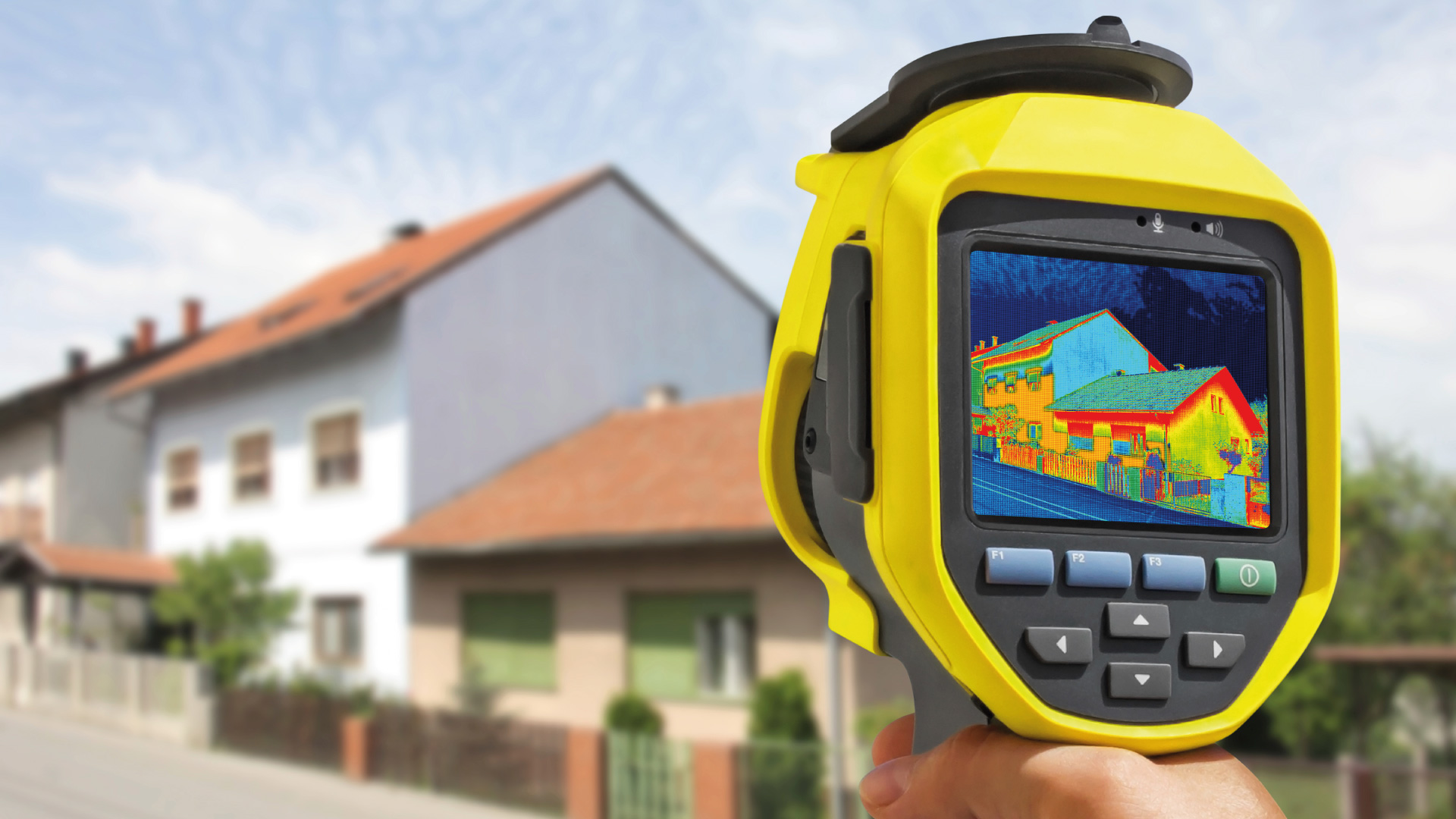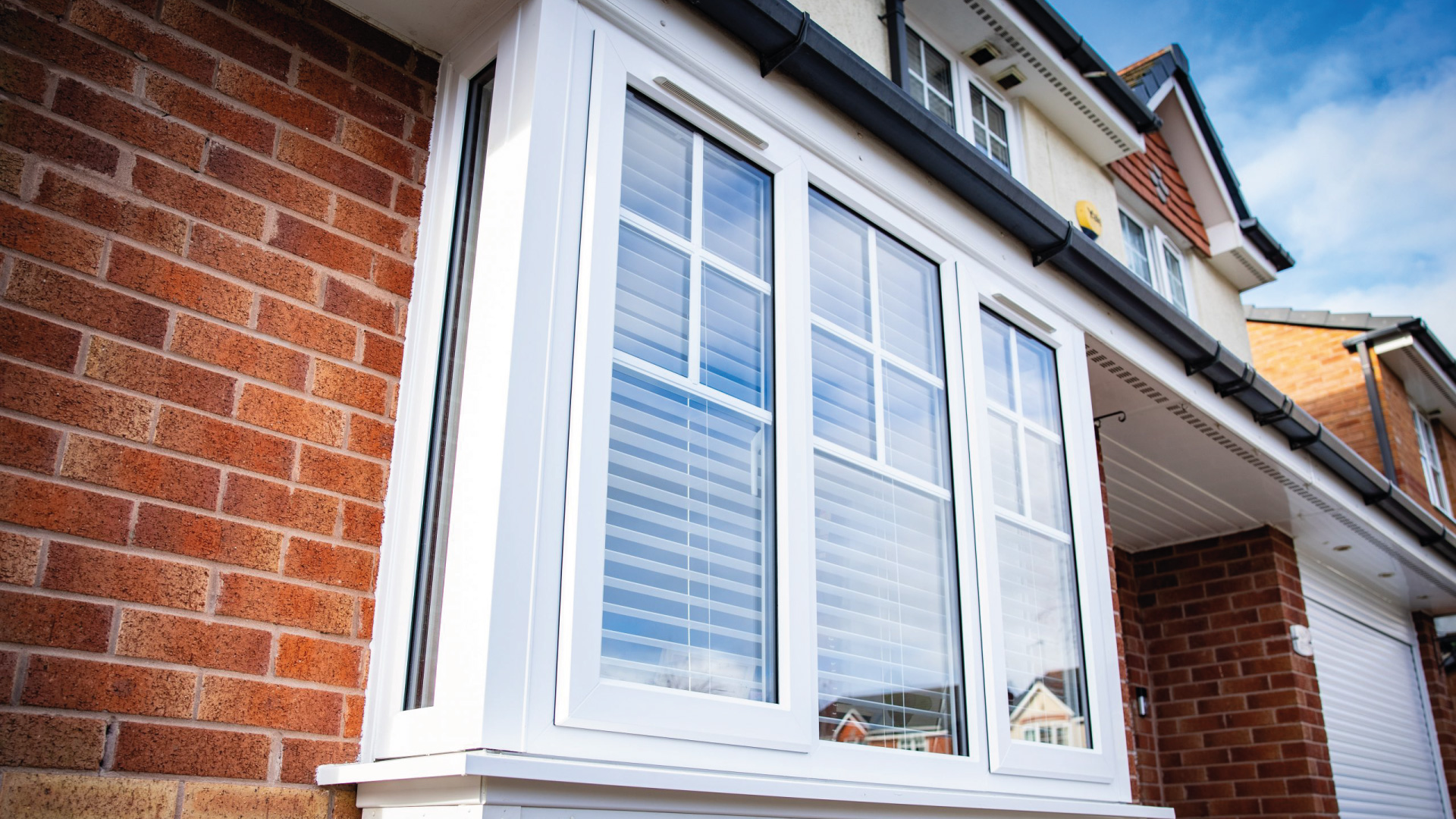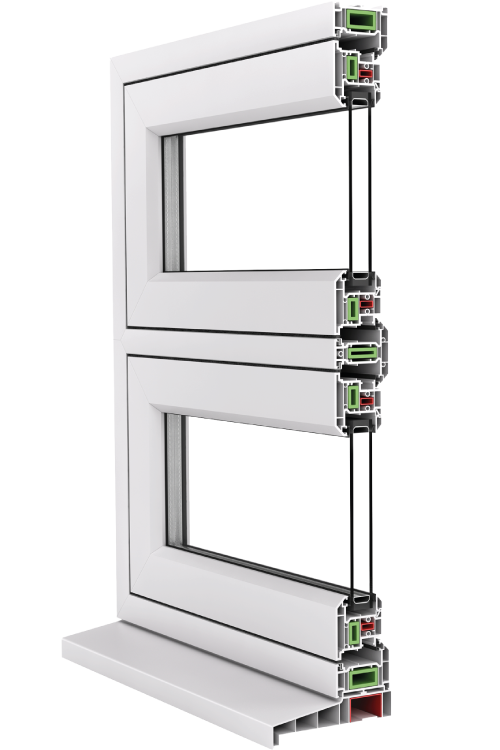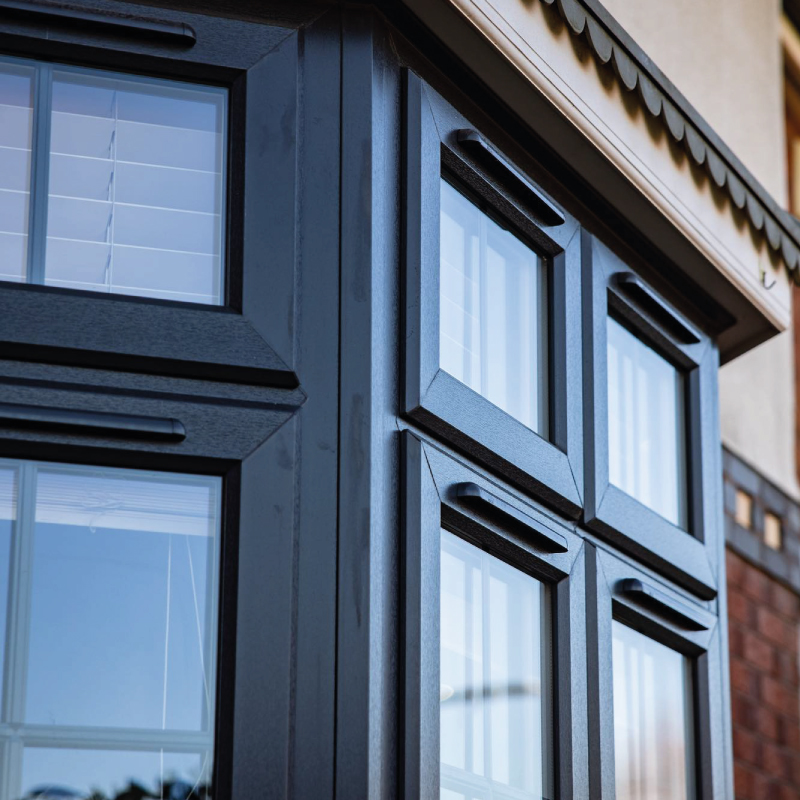Building Regulation Changes in 2022
In December 2021, The Department for Levelling Up, Homes and Communities (DLUHC) announced a raft of changes to Building Regulations, which came in to effect from 15th June 2022. This guide is aimed at helping you to understand the new regulations and to ensure that your projects are fully compliant.
Why Are Building Regulations Changing?
While uplifts around ventilation come from Public Health England data on indoor air pollution, the bulk of the building regulation changes in 2022 are part of the roadmap to the 2025 Future Homes Standard. A key part of this Standard is that all new builds are zero carbon ready in support of the UK’s bid to deliver net zero carbon emissions by 2050.
According to figures from the Department for Business, Energy & Industrial Strategy, heating and powering buildings currently accounts for 40% of the UK’s total energy usage. So, by implementing new building regs that help reduce the need for heat and power in buildings, the UK can make great strides towards its carbon zero ambitions.
The new regulations also affect the refurbishment and replacement window and door market.
Changes in 2022
The two Building Regulation changes that directly affect our industry are Document F (ventilation) and Document L (heating and energy). These will have an impact on both new builds and existing homes.
New minimum efficiency standards – In new and existing domestic builds, there will be a lower set of U-value for walls which affects windows, doors and rooflights.
Ventilation and indoor air pollutants – Background trickle ventilators will be required in new and existing domestic builds.









